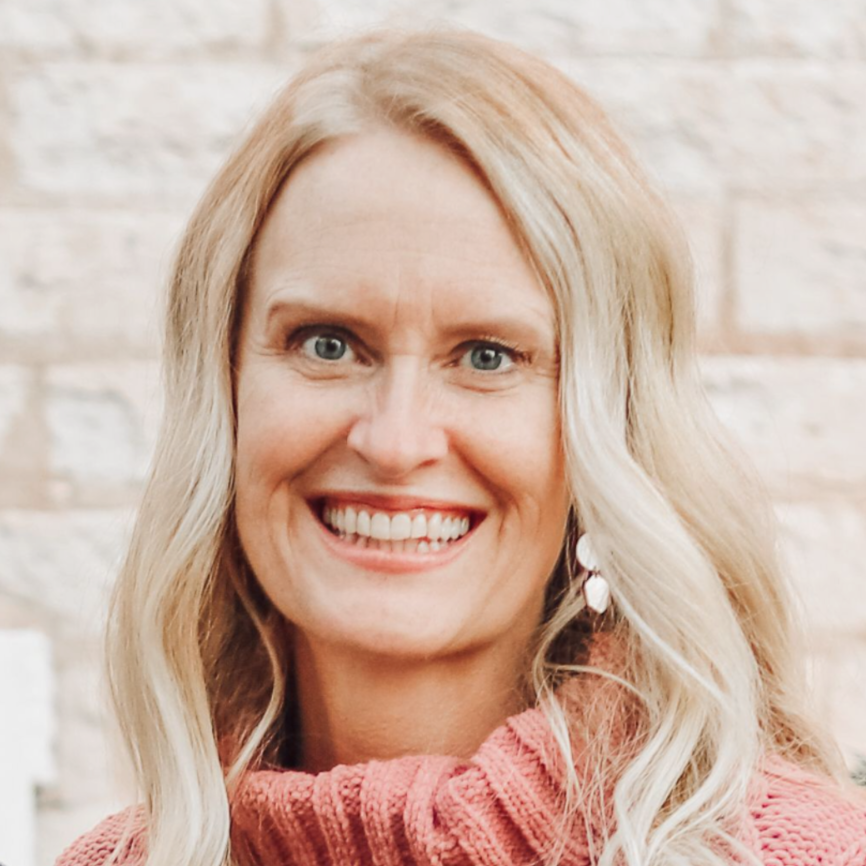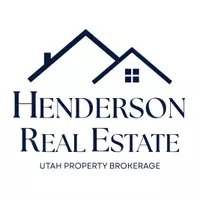2080 EAGLE DR Idaho Falls, ID 83406

UPDATED:
Key Details
Property Type Single Family Home
Sub Type Single Family Residence
Listing Status Active
Purchase Type For Sale
Square Footage 2,050 sqft
Price per Sqft $175
Subdivision Hillside
MLS Listing ID 2110267
Style Rambler/Ranch
Bedrooms 4
Full Baths 2
Construction Status Blt./Standing
HOA Y/N No
Abv Grd Liv Area 1,025
Year Built 1964
Annual Tax Amount $1,108
Lot Size 6,534 Sqft
Acres 0.15
Lot Dimensions 0.0x0.0x0.0
Property Sub-Type Single Family Residence
Property Description
Location
State ID
County Bonneville
Area Lyon
Zoning Single-Family
Direction East on 17th, right (south) on Falcon, left on Sawtooth, right on Eagle
Rooms
Basement Full
Main Level Bedrooms 2
Interior
Interior Features Range/Oven: Free Stdng.
Heating Forced Air, Gas: Central
Flooring Carpet, Tile
Fireplaces Number 2
Inclusions Microwave, Refrigerator
Fireplace true
Appliance Microwave, Refrigerator
Exterior
Garage Spaces 1.0
Utilities Available Natural Gas Connected, Electricity Connected, Sewer Connected, Water Connected
View Y/N No
Roof Type Asphalt
Present Use Single Family
Topography Fenced: Full, Sprinkler: Auto-Full, Terrain, Flat
Total Parking Spaces 1
Private Pool false
Building
Lot Description Fenced: Full, Sprinkler: Auto-Full
Story 2
Sewer Sewer: Connected
Structure Type Brick
New Construction No
Construction Status Blt./Standing
Schools
Elementary Schools Hillview
Middle Schools Sandcreek
High Schools Hillcrest
School District Bonneville Joint
Others
Senior Community No
Tax ID RPB2762016021O
Acceptable Financing Cash, Conventional, FHA, VA Loan
Horse Property No
Listing Terms Cash, Conventional, FHA, VA Loan




