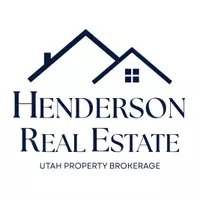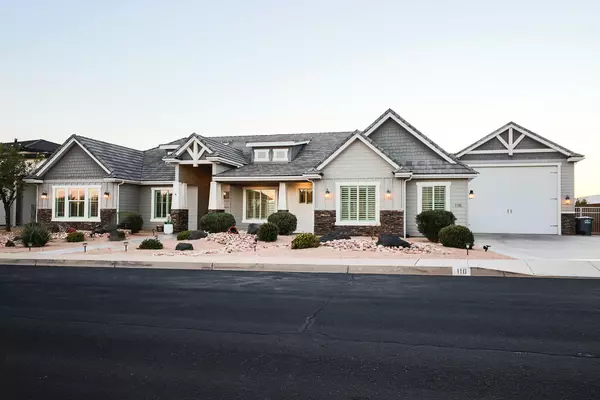110 S Eastridge DR St George, UT 84790

UPDATED:
Key Details
Property Type Single Family Home
Sub Type Single Family Residence
Listing Status Active
Purchase Type For Sale
Square Footage 3,008 sqft
Price per Sqft $482
Subdivision Foremaster Ridge
MLS Listing ID 25-266395
Bedrooms 4
Full Baths 2
HOA Y/N No
Abv Grd Liv Area 3,008
Year Built 2014
Annual Tax Amount $8,498
Tax Year 2025
Lot Size 0.410 Acres
Acres 0.41
Property Sub-Type Single Family Residence
Source Washington County Board of REALTORS®
Land Area 3008
Property Description
Inside, the gourmet chef's kitchen boasts a large island, exotic thick-cut marble countertops, custom cabinetry, and a spacious butler's pantry. The open-concept layout includes a formal dining room, breakfast nook, mudroom, bunk room, multiple wet bars, and a den that easily converts to a third bedroom or guest suite, all thoughtfully arranged on a single level for seamless living.
The primary suite is a luxurious retreat, with abundant closet space and a bonus room ideal for a nursery, gym, yoga studio, or spa sanctuary.
Car enthusiasts and adventurers will love the 44' x 22' RV garage with a 13'10" door, nearly 1,900 sq. ft. of garage space, enough for two RVs or surf boats with towers, plus the ceiling height to install car lifts.
Additional perks include, low-maintenance landscaping, blending comfort, elegance, and function.
1 year home warranty will be provided.
Buyer to verify all information.
Location
State UT
County Washington
Area Greater St. George
Zoning Residential
Rooms
Master Bedroom 1st Floor
Dining Room Yes
Kitchen true
Interior
Heating Natural Gas
Cooling Central Air
Inclusions Water, Rvrse Osmosis, Water Softner, Owned, Washer, Walk-in Closet(s), Sprinkler, Full, Sprinkler, Auto, Range Hood, Patio, Covered, Oven/Range, Built-in, Microwave, Landscaped, Full, Home Warranty, Fenced, Full, Dryer, Disposal, Built in Barbecue, Bar, Wet
Exterior
Parking Features Extra Depth, Extra Height, Extra Width, RV Garage, RV Parking
Garage Spaces 8.5
Utilities Available Sewer Available, Culinary, City, Electricity Connected, Natural Gas Connected
View Y/N Yes
View City, Mountain(s)
Roof Type Tile
Street Surface Paved
Accessibility Accessible Bedroom, Accessible Central Living Area, Accessible Closets, Accessible Common Area, Accessible Doors, Accessible Entrance, Accessible Kitchen, Common Area
Building
Lot Description Curbs & Gutters
Story 1
Foundation Slab
Water Culinary
Structure Type Wood Siding,Rock,Stucco
New Construction No
Schools
School District Dixie High
Others
Senior Community No
Acceptable Financing FHA, Conventional, Cash, 1031 Exchange
Listing Terms FHA, Conventional, Cash, 1031 Exchange





