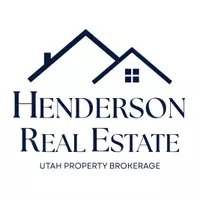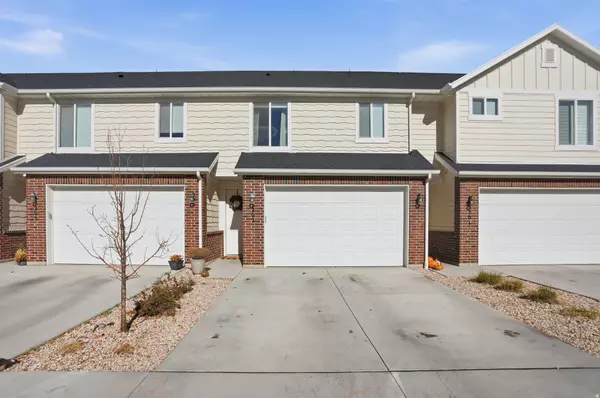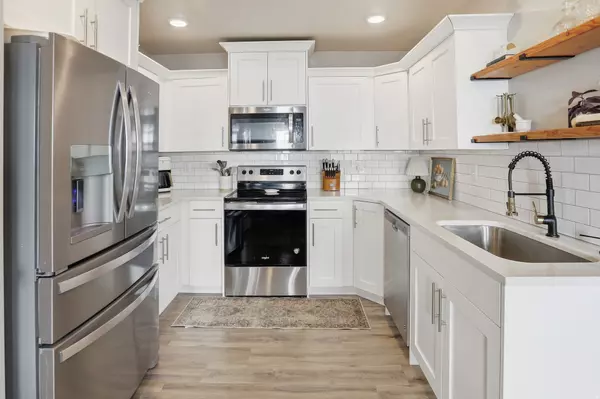2664 S 2250 W #202 West Haven, UT 84401

UPDATED:
Key Details
Property Type Townhouse
Sub Type Townhouse
Listing Status Active
Purchase Type For Sale
Square Footage 1,450 sqft
Price per Sqft $251
Subdivision Sycamore Place
MLS Listing ID 2121965
Style Stories: 2
Bedrooms 3
Full Baths 2
Half Baths 1
Construction Status Blt./Standing
HOA Fees $170/mo
HOA Y/N Yes
Abv Grd Liv Area 1,450
Year Built 2020
Annual Tax Amount $1,930
Lot Size 871 Sqft
Acres 0.02
Lot Dimensions 0.0x0.0x0.0
Property Sub-Type Townhouse
Property Description
Location
State UT
County Weber
Area Ogdn; W Hvn; Ter; Rvrdl
Zoning Single-Family
Rooms
Basement Slab
Interior
Interior Features Closet: Walk-In, Disposal, Range/Oven: Built-In
Cooling Central Air
Flooring Carpet, Laminate
Inclusions Dryer, Range, Refrigerator, Washer
Fireplace No
Window Features Shades
Appliance Dryer, Refrigerator, Washer
Laundry Electric Dryer Hookup
Exterior
Exterior Feature Double Pane Windows, Patio: Open
Garage Spaces 2.0
Utilities Available Natural Gas Connected, Electricity Connected, Sewer Connected, Sewer: Public, Water Connected
Amenities Available Pets Permitted, Playground, Sewer Paid, Snow Removal, Trash, Water
View Y/N Yes
View Mountain(s)
Roof Type Asphalt
Present Use Residential
Topography Fenced: Part, Sprinkler: Auto-Full, View: Mountain
Handicap Access Accessible Doors
Porch Patio: Open
Total Parking Spaces 4
Private Pool No
Building
Lot Description Fenced: Part, Sprinkler: Auto-Full, View: Mountain
Story 2
Sewer Sewer: Connected, Sewer: Public
Water Culinary, Secondary
Structure Type Brick,Clapboard/Masonite,Stucco
New Construction No
Construction Status Blt./Standing
Schools
Elementary Schools Kanesville
Middle Schools Rocky Mt
High Schools Fremont
School District Weber
Others
HOA Fee Include Sewer,Trash,Water
Senior Community No
Tax ID 15-706-0002
Monthly Total Fees $170
Acceptable Financing Cash, Conventional, FHA, VA Loan
Listing Terms Cash, Conventional, FHA, VA Loan




