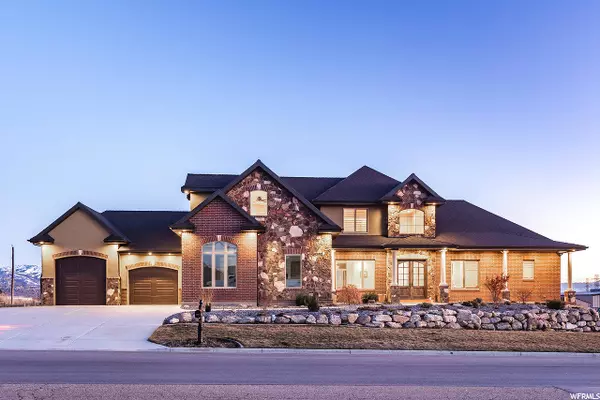For more information regarding the value of a property, please contact us for a free consultation.
753 W GLOVERS LN Farmington, UT 84025
Want to know what your home might be worth? Contact us for a FREE valuation!

Our team is ready to help you sell your home for the highest possible price ASAP
Key Details
Sold Price $1,176,000
Property Type Single Family Home
Sub Type Single Family Residence
Listing Status Sold
Purchase Type For Sale
Square Footage 5,857 sqft
Price per Sqft $200
MLS Listing ID 1659839
Sold Date 08/25/20
Style Stories: 2
Bedrooms 6
Full Baths 4
Half Baths 1
Three Quarter Bath 1
Construction Status Blt./Standing
HOA Y/N No
Abv Grd Liv Area 3,134
Year Built 2015
Annual Tax Amount $6,788
Lot Size 1.580 Acres
Acres 1.58
Lot Dimensions 0.0x0.0x0.0
Property Sub-Type Single Family Residence
Property Description
Custom built horse property with unobstructed views of the Great Salt Lake and Farmington Bay Bird Refuge. Enjoy spectacular views of the mountains, wild life, and sunsets from almost every room in this home. As you enter the front doors, your eye is drawn to the large picturesque window framing the artesian well/ pond in the pasture with the Great Salt Lake in the distance. You also notice the custom walnut inlaid banister and railing guiding you down the extra wide stairs. There is a large and inviting kitchen for entertaining with great flow out onto the covered deck. A highlight of the kitchen is an expansive granite island with ample custom hickory cabinetry. There is a hidden butlers pantry for additional storage or prep. The same hickory cabinetry is throughout the home. This home offers main level living with the master and a guest suite on the main. Both the master and the guest suite bathrooms have radiant heat in the floors. There is a laundry in master closet and one downstairs. There is a built in vault door for a safe room in the basement, as well as plenty of additional storage. Large Pella doors and windows throughout the home allow natural light to radiate. Down stairs has another full kitchen and living area that leads out to a covered walk out patio for additional entertaining area. There is an extra large 4 car garage with working space and a dog wash upstairs, and an extra deep one car garage below that is great for toys or a shop. This is one that you need to come experience in person to really appreciate. Please visit the 3-D Tour.
Location
State UT
County Davis
Area Bntfl; Nsl; Cntrvl; Wdx; Frmtn
Zoning Single-Family
Rooms
Basement Full, Walk-Out Access
Main Level Bedrooms 2
Interior
Interior Features Bath: Sep. Tub/Shower, Closet: Walk-In, Disposal, Floor Drains, French Doors, Gas Log, Great Room, Jetted Tub, Kitchen: Second, Kitchen: Updated, Oven: Double, Range: Countertop, Vaulted Ceilings, Granite Countertops
Heating Forced Air, Gas: Central, Radiant Floor
Cooling Central Air
Flooring Carpet, Tile
Fireplaces Number 3
Equipment Storage Shed(s)
Fireplace true
Window Features Part,Plantation Shutters
Appliance Ceiling Fan, Gas Grill/BBQ, Refrigerator, Water Softener Owned
Laundry Electric Dryer Hookup
Exterior
Exterior Feature Basement Entrance, Deck; Covered, Double Pane Windows, Entry (Foyer), Horse Property, Lighting, Patio: Covered, Porch: Open, Walkout
Garage Spaces 5.0
Utilities Available Natural Gas Connected, Electricity Connected, Sewer Connected, Sewer: Public, Water Connected
View Y/N Yes
View Mountain(s)
Roof Type Asphalt,Pitched
Present Use Single Family
Topography Corner Lot, Sprinkler: Auto-Full, Sprinkler: Manual-Full, Terrain: Grad Slope, View: Mountain, Private
Accessibility Accessible Hallway(s), Accessible Electrical and Environmental Controls
Porch Covered, Porch: Open
Total Parking Spaces 5
Private Pool false
Building
Lot Description Corner Lot, Sprinkler: Auto-Full, Sprinkler: Manual-Full, Terrain: Grad Slope, View: Mountain, Private
Faces North
Story 3
Sewer Sewer: Connected, Sewer: Public
Water Culinary, Irrigation, Rights: Owned, Secondary, Well
Structure Type Brick,Stone,Stucco
New Construction No
Construction Status Blt./Standing
Schools
Elementary Schools Canyon Creek
Middle Schools Farmington
High Schools Viewmont
School District Davis
Others
Senior Community No
Tax ID 08-079-0021
Acceptable Financing Cash, Conventional
Horse Property Yes
Listing Terms Cash, Conventional
Financing Conventional
Read Less
Bought with Henderson Real Estate, LLC




