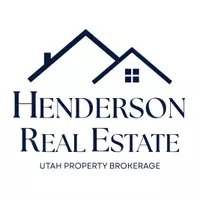For more information regarding the value of a property, please contact us for a free consultation.
3775 SUN RIDGE DR Park City, UT 84060
Want to know what your home might be worth? Contact us for a FREE valuation!

Our team is ready to help you sell your home for the highest possible price ASAP
Key Details
Property Type Single Family Home
Sub Type Single Family Residence
Listing Status Sold
Purchase Type For Sale
Square Footage 6,582 sqft
Price per Sqft $463
Subdivision Royal Oaks
MLS Listing ID 1689750
Sold Date 10/28/20
Bedrooms 5
Full Baths 4
Half Baths 2
Three Quarter Bath 1
Construction Status Blt./Standing
HOA Y/N No
Abv Grd Liv Area 3,291
Year Built 2016
Annual Tax Amount $21,473
Lot Size 0.350 Acres
Acres 0.35
Lot Dimensions 0.0x0.0x0.0
Property Sub-Type Single Family Residence
Property Description
EXQUISITE CONTEMPORARY IN DEER VALLEY. Nestled at the top of Royal Oaks this Smart Home boasts an elegant floor plan ideal for living & entertaining. Imagine waking in your main level master & strolling to your gourmet kitchen for early am coffee on your deck. Home has it all-Control 4 Home Automation, Gym, Sauna, Theater Room, Hot Tub, Fire-Pit, Wet Bar, 2 entertaining spaces, wine storage, water sensors & heated driveway. To live in Park City is a dream; to live in this home in Lower Deer Valley is a dream come true.
Location
State UT
County Summit
Area Park City; Deer Valley
Zoning Single-Family
Rooms
Basement Full, Walk-Out Access
Primary Bedroom Level Floor: 1st, Basement
Master Bedroom Floor: 1st, Basement
Main Level Bedrooms 2
Interior
Interior Features Alarm: Fire, Alarm: Security, Bar: Wet, Bath: Sep. Tub/Shower, Closet: Walk-In, Disposal, Oven: Double, Range: Countertop, Vaulted Ceilings, Theater Room
Heating Forced Air, Gas: Central
Cooling Central Air
Flooring Carpet, Hardwood, Tile
Fireplaces Number 4
Equipment Alarm System, Hot Tub
Fireplace true
Window Features Drapes,Full,Shades
Appliance Ceiling Fan, Dryer, Microwave, Range Hood, Refrigerator, Washer
Exterior
Exterior Feature Balcony, Deck; Covered, Double Pane Windows, Entry (Foyer), Lighting, Patio: Covered, Sliding Glass Doors, Triple Pane Windows, Walkout
Garage Spaces 3.0
Utilities Available Natural Gas Connected, Electricity Connected, Sewer Connected, Sewer: Public, Water Connected
View Y/N Yes
View Mountain(s), Valley
Roof Type Metal
Present Use Single Family
Topography Road: Paved, Secluded Yard, Sprinkler: Auto-Full, Terrain, Flat, Terrain: Grad Slope, View: Mountain, View: Valley
Porch Covered
Total Parking Spaces 3
Private Pool false
Building
Lot Description Road: Paved, Secluded, Sprinkler: Auto-Full, Terrain: Grad Slope, View: Mountain, View: Valley
Faces Southeast
Story 2
Sewer Sewer: Connected, Sewer: Public
Water Culinary
Structure Type Cedar,Stone,Metal Siding
New Construction No
Construction Status Blt./Standing
Schools
Elementary Schools Mcpolin
Middle Schools Ecker Hill
High Schools Park City
School District Park City
Others
Senior Community No
Tax ID RO-12
Security Features Fire Alarm,Security System
Acceptable Financing Cash, Conventional
Horse Property No
Listing Terms Cash, Conventional
Financing Conventional
Read Less
Bought with NON-MLS


