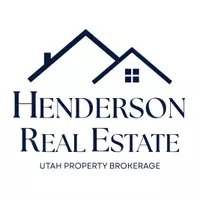For more information regarding the value of a property, please contact us for a free consultation.
2199 E ONYX WAY St. George, UT 84790
Want to know what your home might be worth? Contact us for a FREE valuation!

Our team is ready to help you sell your home for the highest possible price ASAP
Key Details
Property Type Single Family Home
Sub Type Single Family Residence
Listing Status Sold
Purchase Type For Sale
Square Footage 3,051 sqft
Price per Sqft $311
MLS Listing ID 1731907
Sold Date 05/03/21
Bedrooms 3
Full Baths 3
Construction Status Blt./Standing
HOA Fees $235/mo
HOA Y/N Yes
Abv Grd Liv Area 3,051
Year Built 2002
Annual Tax Amount $5,400
Lot Size 0.290 Acres
Acres 0.29
Lot Dimensions 0.0x0.0x0.0
Property Sub-Type Single Family Residence
Property Description
Gorgeous former model home in Stone Cliff with spectacular views! Tranquil living inside & out. Two master suites, great room, & large gourmet kitchen with granite counter tops. 8' wood doors, trayed backlit ceilings, wood & slate floors. 3 car garage with shop & epoxy floor. HOA: guard gated community, indoor/outdoor pools, pickle/tennis/bb courts, clubhouse, & exercise room. See upgrades sheet. Wolf gas range, Subzero Fridge, Asko DW, ice machine, instant hot water dispenser, reverse osmosis, & rollout shelves & garbage. Rinnai continuous hot water heater with storage
Location
State UT
County Washington
Area St. George; Bloomington
Zoning Single-Family
Direction From River Road, turn east on 1450 S, then south on Stone Cliff Parkway, take 2nd right off round a bout on Cliff Point Dr, then 1st left on Paragon Dr, 1st right on Onxy, Home is on the rt corner.
Rooms
Basement Slab
Primary Bedroom Level Floor: 1st
Master Bedroom Floor: 1st
Main Level Bedrooms 3
Interior
Interior Features Bath: Sep. Tub/Shower, Closet: Walk-In, Disposal, Jetted Tub, Range/Oven: Built-In
Heating Gas: Central
Cooling Central Air
Fireplaces Number 1
Equipment Window Coverings
Fireplace true
Appliance Ceiling Fan, Dryer, Microwave, Range Hood, Washer, Water Softener Owned
Exterior
Exterior Feature Double Pane Windows, Patio: Covered
Garage Spaces 3.0
Pool Gunite, Heated, In Ground, With Spa
Community Features Clubhouse
Utilities Available Natural Gas Connected, Electricity Connected, Sewer Connected, Water Connected
Amenities Available Clubhouse, Gated, Pool, Tennis Court(s)
View Y/N Yes
View Mountain(s)
Roof Type Tile
Present Use Single Family
Topography Corner Lot, Curb & Gutter, Road: Paved, Secluded Yard, Sidewalks, Sprinkler: Auto-Full, Terrain, Flat, View: Mountain
Porch Covered
Total Parking Spaces 3
Private Pool true
Building
Lot Description Corner Lot, Curb & Gutter, Road: Paved, Secluded, Sidewalks, Sprinkler: Auto-Full, View: Mountain
Story 1
Sewer Sewer: Connected
Water Culinary
Structure Type Stone,Stucco
New Construction No
Construction Status Blt./Standing
Schools
Elementary Schools Crimson View
Middle Schools Crimson Cliffs Middle
School District Washington
Others
Senior Community No
Tax ID SG-PNCF-1-23
Acceptable Financing Cash, Conventional
Horse Property No
Listing Terms Cash, Conventional
Financing Cash
Read Less
Bought with Henderson Real Estate, LLC




