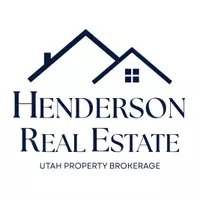For more information regarding the value of a property, please contact us for a free consultation.
2608 W 6000 N Cedar City, UT 84721
Want to know what your home might be worth? Contact us for a FREE valuation!

Our team is ready to help you sell your home for the highest possible price ASAP
Key Details
Sold Price $705,000
Property Type Single Family Home
Sub Type Single Family Residence
Listing Status Sold
Purchase Type For Sale
Square Footage 3,747 sqft
Price per Sqft $188
Subdivision Big Meadow
MLS Listing ID 1776238
Sold Date 11/15/21
Style Rambler/Ranch
Bedrooms 6
Full Baths 3
Construction Status Blt./Standing
HOA Y/N No
Abv Grd Liv Area 1,912
Year Built 2009
Annual Tax Amount $2,380
Lot Size 2.490 Acres
Acres 2.49
Lot Dimensions 0.0x0.0x0.0
Property Sub-Type Single Family Residence
Property Description
Is it 1, 2 or 3 that you desire? Let's determine what you want most. 1 is it the large two acres parcel with half fenced and ready to house your large animals? Or 2 is it the spacious two car garage with access to house all your favorite outdoor tools and toys? Maybe it's 3 the bedrooms on each level of this spacious home. With a split floor plan the master is on the north east side while the other rooms are on the south west? The seller is excited to offer you this freshly remodeled home. Featuring new flooring and paint in the main level. The basement is all brand new material, from concrete wall and floors to the finished three bedrooms, one bath and large family room this home offers so very much to be enjoyed. Outside during the day and entertaining inside at night. We invite you to make this house your next and possibly forever home!
Location
State UT
County Iron
Area Cedar Cty; Enoch; Pintura
Zoning Single-Family
Direction From Cedar use 2300 W traveling North to 6000 N turn West home is down road on the right.
Rooms
Basement Full
Main Level Bedrooms 3
Interior
Heating Forced Air, Gas: Central
Cooling Central Air
Flooring Carpet, Laminate, Tile
Fireplaces Number 1
Fireplace true
Window Features Blinds
Appliance Ceiling Fan, Microwave
Exterior
Exterior Feature Deck; Covered, Double Pane Windows
Garage Spaces 2.0
Utilities Available Electricity Connected, Sewer: Septic Tank, Water Connected
View Y/N Yes
View Mountain(s), Valley
Roof Type Asphalt
Present Use Single Family
Topography Fenced: Part, Terrain, Flat, View: Mountain, View: Valley
Total Parking Spaces 2
Private Pool false
Building
Lot Description Fenced: Part, View: Mountain, View: Valley
Story 2
Sewer Septic Tank
Water Culinary
Structure Type Concrete,Frame,Stone,Stucco
New Construction No
Construction Status Blt./Standing
Schools
Elementary Schools None/Other
Middle Schools None/Other
High Schools None/Other
School District Iron
Others
Senior Community No
Tax ID D-0504-0001-0015-17
Acceptable Financing Cash, Conventional, FHA, VA Loan
Horse Property No
Listing Terms Cash, Conventional, FHA, VA Loan
Financing Conventional
Read Less
Bought with Henderson Real Estate, LLC




