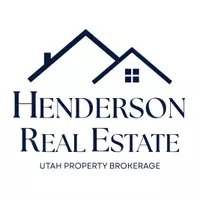For more information regarding the value of a property, please contact us for a free consultation.
4357 FORST HAVEN RD #24 Park City, UT 84098
Want to know what your home might be worth? Contact us for a FREE valuation!

Our team is ready to help you sell your home for the highest possible price ASAP
Key Details
Property Type Townhouse
Sub Type Townhouse
Listing Status Sold
Purchase Type For Sale
Square Footage 1,974 sqft
Price per Sqft $1,013
Subdivision Frostwood
MLS Listing ID 1787460
Sold Date 06/22/22
Style Stories: 2
Bedrooms 4
Full Baths 1
Three Quarter Bath 2
Construction Status Und. Const.
HOA Fees $790/mo
HOA Y/N Yes
Abv Grd Liv Area 1,974
Year Built 2022
Annual Tax Amount $2,161
Lot Size 1,306 Sqft
Acres 0.03
Lot Dimensions 0.0x0.0x0.0
Property Sub-Type Townhouse
Property Description
These new construction townhomes are ideally located close to the action of Canyons Village, while still maintaining a residential vibe with views and open space. The townhomes will have refined interiors with finishes including white oak wide plank flooring, rift oak cabinetry, Caesarstone quartz counter tops, Miele appliances, and porcelain tile bathrooms. The floor plan is well designed with a large great room and kitchen area that opens onto a front deck. Each property includes 4 bedrooms, 3 bathrooms and a two-car garage. The back deck is designed to accept a hot tub with a hose-bib and electrical connections in place. Frostwood Villas is located within the Canyon's Village Master Association and shuttle service around Canyon's Village is included in the HOA dues. The Frostwood Gondola is close by for ski and snowboard access and there is great trail access as well.
Location
State UT
County Summit
Area Park City; Kimball Jct; Smt Pk
Zoning Short Term Rental Allowed
Rooms
Basement None
Main Level Bedrooms 2
Interior
Interior Features Bath: Primary, Closet: Walk-In, Disposal, Range/Oven: Free Stdng.
Heating Forced Air, Gas: Central
Cooling Central Air
Flooring Carpet, Hardwood, Tile
Fireplaces Number 1
Fireplace true
Window Features None
Appliance Ceiling Fan, Dryer, Microwave, Range Hood, Refrigerator, Washer, Water Softener Owned
Exterior
Garage Spaces 2.0
Utilities Available Natural Gas Available, Electricity Available, Sewer Available, Water Available
View Y/N Yes
View Mountain(s), Valley
Roof Type Asphalt,Metal
Present Use Residential
Topography Road: Paved, Terrain: Grad Slope, View: Mountain, View: Valley
Total Parking Spaces 2
Private Pool false
Building
Lot Description Road: Paved, Terrain: Grad Slope, View: Mountain, View: Valley
Story 2
Sewer Sewer: Available
Water Culinary
Structure Type Stone,Other
New Construction Yes
Construction Status Und. Const.
Schools
Elementary Schools Parley'S Park
Middle Schools Treasure Mt
High Schools Park City
School District Park City
Others
HOA Name Richard
Senior Community No
Tax ID FRSTW-F6-24-C-R-AM
Acceptable Financing Cash, Conventional
Horse Property No
Listing Terms Cash, Conventional
Financing Conventional
Read Less
Bought with Berkshire Hathaway HomeServices Utah Properties (Saddleview)




