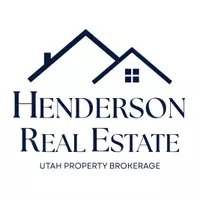For more information regarding the value of a property, please contact us for a free consultation.
4139 S CROSBY LN #104 West Valley City, UT 84128
Want to know what your home might be worth? Contact us for a FREE valuation!

Our team is ready to help you sell your home for the highest possible price ASAP
Key Details
Property Type Single Family Home
Sub Type Single Family Residence
Listing Status Sold
Purchase Type For Sale
Square Footage 4,891 sqft
Price per Sqft $177
Subdivision Weston Field
MLS Listing ID 2029498
Sold Date 03/26/25
Style Stories: 2
Bedrooms 4
Full Baths 3
Half Baths 1
Construction Status Blt./Standing
HOA Y/N No
Abv Grd Liv Area 3,287
Year Built 2024
Annual Tax Amount $1
Lot Size 8,276 Sqft
Acres 0.19
Lot Dimensions 90.0x92.0x96.5
Property Sub-Type Single Family Residence
Property Description
Discover the Jake (Modern) at Weston Field by Hamlet Homes! This stylish, open-concept design offers 3-4 bedrooms, spacious living areas, and high-end finishes. Perfect for modern living with flexible spaces to fit your lifestyle. Your dream home awaits!
Location
State UT
County Salt Lake
Area Magna; Taylrsvl; Wvc; Slc
Zoning Single-Family
Rooms
Basement Entrance, Full
Main Level Bedrooms 1
Interior
Interior Features Closet: Walk-In, Disposal, Floor Drains, Oven: Double, Oven: Gas, Smart Thermostat(s)
Heating Gas: Central
Cooling Central Air
Flooring Carpet, Laminate, Tile
Fireplaces Number 1
Fireplaces Type Insert
Equipment Fireplace Insert
Fireplace true
Window Features None
Appliance Ceiling Fan, Microwave, Range Hood
Laundry Electric Dryer Hookup
Exterior
Exterior Feature Basement Entrance
Garage Spaces 3.0
Utilities Available Natural Gas Connected, Electricity Connected, Sewer Connected, Water Connected
View Y/N No
Roof Type Asphalt
Present Use Single Family
Topography Sprinkler: Auto-Part
Total Parking Spaces 3
Private Pool false
Building
Lot Description Sprinkler: Auto-Part
Faces West
Story 3
Sewer Sewer: Connected
Water Culinary
Structure Type Stone,Cement Siding
New Construction No
Construction Status Blt./Standing
Schools
Elementary Schools Hillside
Middle Schools Hunter
High Schools Hunter
School District Granite
Others
Senior Community No
Tax ID 20-03-207-011
Acceptable Financing Cash, Conventional, FHA, VA Loan
Horse Property No
Listing Terms Cash, Conventional, FHA, VA Loan
Financing Conventional
Read Less
Bought with Realtypath LLC (Home and Family)




