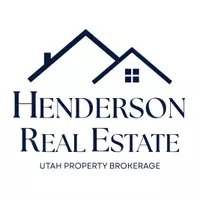Bought with Shane A Martin • RED ROCK REAL ESTATE
For more information regarding the value of a property, please contact us for a free consultation.
1305 E Riverside DR #31 St George, UT 84790
Want to know what your home might be worth? Contact us for a FREE valuation!

Our team is ready to help you sell your home for the highest possible price ASAP
Key Details
Sold Price $350,000
Property Type Single Family Home
Sub Type Single Family
Listing Status Sold
Purchase Type For Sale
Square Footage 1,354 sqft
Price per Sqft $258
Subdivision River Ridge Garden Homes
MLS Listing ID 25-260113
Sold Date 06/25/25
Bedrooms 3
Construction Status Built & Standing
HOA Fees $157/mo
HOA Y/N Yes
Rental Info Rentable, Restrictions May Apply
Year Built 1996
Annual Tax Amount $1,240
Tax Year 2025
Lot Size 2,613 Sqft
Acres 0.06
Property Sub-Type Single Family
Property Description
Welcome to River Ridge Garden Homes, where easy living meets a fantastic location, minutes from golf courses, walking trails, and St George's amazing lifestyle. This 3-bedroom, 2-bath, single-level home is perfect for those looking to downsize or invest in a second home - offering a spacious, functional layout designed for convenience. The kitchen/living room features timeless Saltillo tile, and out back, the raised planter boxes are ready for fresh herbs, flowers, or homegrown veg! The 2-car garage with a built-in workbench is perfect for weekend projects, extra storage, or even that golf cart you've been eyeing. Homes in this area don't last long - schedule a showing and see why so many choose to relax, recharge, and retire in beaUtahful St George!
Location
State UT
County Washington
Area Greater St. George
Zoning Residential
Rooms
Basement Slab on Grade
Primary Bedroom Level 1st Floor
Dining Room No
Level 1 1354 Sqft
Separate Den/Office No
Interior
Heating Natural Gas
Cooling Central Air
Exterior
Exterior Feature Stucco
Parking Features Attached
Garage Spaces 2.0
Garage Description Attached
Utilities Available Culinary, City, Sewer, Natural Gas, Electricity
Roof Type Tile
Private Pool No
Building
Lot Description Curbs & Gutters, Terrain, Flat, Secluded Yard, Paved Road
Story 1.0
Foundation Slab on Grade
Water Culinary
Main Level SqFt 1354
Construction Status Built & Standing
Schools
Elementary Schools Heritage Elementary
Middle Schools Dixie Middle
High Schools Dixie High
Others
HOA Fee Include Garbage,Yard - Full Maintenance,Water
Tax ID SG-RRGH-2-31
Ownership D Brent & Kay Omer TRS
Acceptable Financing Cash, 1031 Exchange, VA, FHA, Conventional
Listing Terms Cash, 1031 Exchange, VA, FHA, Conventional
Special Listing Condition ERS
Read Less




