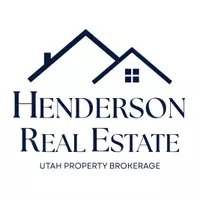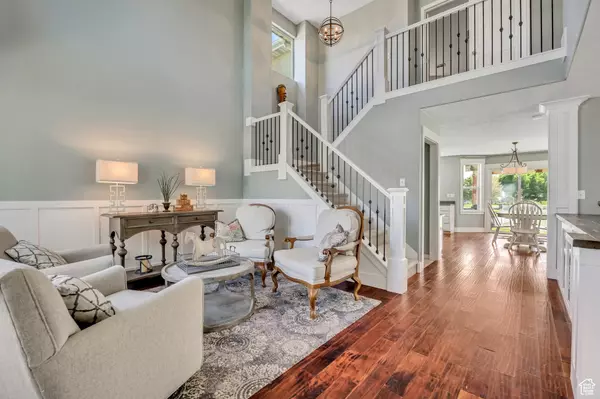For more information regarding the value of a property, please contact us for a free consultation.
91 E SETTLER RD Saratoga Springs, UT 84045
Want to know what your home might be worth? Contact us for a FREE valuation!

Our team is ready to help you sell your home for the highest possible price ASAP
Key Details
Property Type Single Family Home
Sub Type Single Family Residence
Listing Status Sold
Purchase Type For Sale
Square Footage 3,759 sqft
Price per Sqft $160
Subdivision Saratoga Springs
MLS Listing ID 2104130
Sold Date 10/20/25
Style Stories: 2
Bedrooms 5
Full Baths 3
Construction Status Blt./Standing
HOA Fees $125/mo
HOA Y/N Yes
Abv Grd Liv Area 2,456
Year Built 1999
Annual Tax Amount $2,253
Lot Size 10,454 Sqft
Acres 0.24
Lot Dimensions 0.0x0.0x0.0
Property Sub-Type Single Family Residence
Property Description
IMPROVED PRICING!!! Original Owner. BACKS TO GREEN SPACE. This stunning home looks like it stepped straight out of a Pottery Barn ad-fresh, stylish, and inviting. Recently updated with all-new paint and new bathroom light fixtures, it offers breathtaking VIEWS of Utah Lake and NO backyard neighbors, backing to open green space with a basketball court, pavilion, and walking path. Look at 100 ft trees & a park while doing Sunday dishes. Enjoy RV parking, a spacious deck, cozy firepit, and a basement with a dedicated workout/music room. Nestled along tree-lined streets in a private HOA community, you'll have access to incredible amenities including a hot springs swimming pool, hot tubs, clubhouses, parks, sand volleyball, and even a private boat dock. This is more than a home-it's a lifestyle you'll love. Square footage is provided as a courtesy from county records. Buyer is advised to obtain an independent measurement.
Location
State UT
County Utah
Area Am Fork; Hlnd; Lehi; Saratog.
Zoning Single-Family
Rooms
Basement Full
Interior
Interior Features Bath: Sep. Tub/Shower, Closet: Walk-In, Great Room, Jetted Tub, Range/Oven: Built-In
Heating Forced Air, Gas: Central
Cooling Central Air
Flooring Carpet, Laminate, Tile
Fireplaces Number 1
Fireplaces Type Insert
Equipment Fireplace Insert
Fireplace true
Window Features None
Exterior
Exterior Feature Entry (Foyer), Patio: Covered, Porch: Open
Garage Spaces 2.0
Community Features Clubhouse
Utilities Available Natural Gas Connected, Electricity Connected, Sewer Connected, Sewer: Public, Water Connected
Amenities Available Barbecue, Biking Trails, Clubhouse, Gated, Golf Course, Fitness Center, Management, Pets Permitted, Picnic Area, Playground, Pool, Snow Removal
View Y/N Yes
View Lake, Mountain(s)
Roof Type Asphalt
Present Use Single Family
Topography Curb & Gutter, Fenced: Full, Road: Paved, Sprinkler: Auto-Full, View: Lake, View: Mountain, Private
Porch Covered, Porch: Open
Total Parking Spaces 8
Private Pool false
Building
Lot Description Curb & Gutter, Fenced: Full, Road: Paved, Sprinkler: Auto-Full, View: Lake, View: Mountain, Private
Story 3
Sewer Sewer: Connected, Sewer: Public
Water Culinary
Structure Type Asphalt,Stucco
New Construction No
Construction Status Blt./Standing
Schools
Elementary Schools Springside
Middle Schools Lake Mountain
High Schools Westlake
School District Alpine
Others
HOA Name CSS HOA
Senior Community No
Tax ID 52-716-0030
Acceptable Financing Cash, Conventional, FHA, VA Loan
Horse Property No
Listing Terms Cash, Conventional, FHA, VA Loan
Financing Conventional
Read Less
Bought with Equity Real Estate (Premier Elite)




