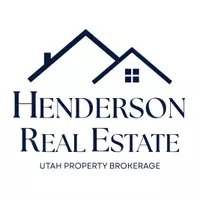For more information regarding the value of a property, please contact us for a free consultation.
4175 W DONIBRISTLE CIR South Jordan, UT 84009
Want to know what your home might be worth? Contact us for a FREE valuation!

Our team is ready to help you sell your home for the highest possible price ASAP
Key Details
Property Type Single Family Home
Sub Type Single Family Residence
Listing Status Sold
Purchase Type For Sale
Square Footage 1,760 sqft
Price per Sqft $281
Subdivision Country Esta
MLS Listing ID 2117301
Sold Date 10/31/25
Style Rambler/Ranch
Bedrooms 3
Full Baths 2
Construction Status Blt./Standing
HOA Y/N No
Abv Grd Liv Area 1,760
Year Built 1976
Annual Tax Amount $2,604
Lot Size 0.300 Acres
Acres 0.3
Lot Dimensions 0.0x0.0x0.0
Property Sub-Type Single Family Residence
Property Description
***Multiple Offers Received *** Rare South Jordan Find! Check out this spacious single-level rambler offering over 1,700 sq. ft. of comfortable living space on one level with no stairs! Nestled in a quiet cul-de-sac, this home features an open, inviting layout that's perfect for everyday living and entertaining. Situated on a large 0.30-acre lot, you'll love the huge backyard, two storage sheds, and a massive gated RV pad. Inside, enjoy fresh carpet and paint, giving the home a bright and move-in-ready feel. You are going to love this amazing neighborhood! Potential to convert the office into a 4th bedroom by adding a closet; With an acceptable offer, the Seller is willing to help with this. Schedule your private showing today. Feel free to reach out to the Listing Agent with any additional questions that you might have. This home does qualify for FHA financing, but it has not met the 90 Day seasoning requirement as of yet. The 90 seasoning requirement will be met on 12/2/25. Feel free to reach out to the Listing Agent with any questions that you might have. Square footage figures are provided as a courtesy estimate only and were obtained from county records. Buyer is advised to obtain an independent measurement. Buyer & buyers agent to verify all accuracy, including sq ft., acreage, zoning, & HOA information. The property information herein is derived from various sources that may include, but not limited to, county records and the Multiple Listing Service, and it may include approximations. Although the information is believed to be accurate, it is not warranted and you should not rely upon it without personal verification. The Seller has never resided in the home. Seller is part owner of the listing brokerage, but is not a licensed agent. The Broker for Aspen Ridge Real Estate helps to manage the Seller's company.
Location
State UT
County Salt Lake
Area Wj; Sj; Rvrton; Herriman; Bingh
Zoning Single-Family
Rooms
Basement Slab
Main Level Bedrooms 3
Interior
Interior Features Bath: Primary, Den/Office, Disposal, Kitchen: Updated, Oven: Gas, Range: Gas, Granite Countertops
Heating Forced Air, Gas: Central
Cooling Central Air
Flooring Carpet, Hardwood, Laminate
Equipment Storage Shed(s)
Fireplace false
Window Features Blinds
Appliance Microwave, Refrigerator
Exterior
Exterior Feature Double Pane Windows, Out Buildings, Patio: Covered, Sliding Glass Doors, Storm Doors
Garage Spaces 2.0
Utilities Available Natural Gas Connected, Electricity Connected, Sewer Connected, Sewer: Public, Water Connected
View Y/N No
Roof Type Asphalt
Present Use Single Family
Topography Cul-de-Sac, Curb & Gutter, Fenced: Full, Road: Paved, Sprinkler: Auto-Part, Terrain, Flat, Terrain: Grad Slope
Accessibility Ground Level, Single Level Living
Porch Covered
Total Parking Spaces 6
Private Pool false
Building
Lot Description Cul-De-Sac, Curb & Gutter, Fenced: Full, Road: Paved, Sprinkler: Auto-Part, Terrain: Grad Slope
Faces North
Story 1
Sewer Sewer: Connected, Sewer: Public
Water Culinary
Solar Panels Owned
Structure Type Brick,Stucco,Other
New Construction No
Construction Status Blt./Standing
Schools
Elementary Schools Welby
Middle Schools Elk Ridge
High Schools Bingham
School District Jordan
Others
Senior Community No
Tax ID 27-07-427-002
Acceptable Financing Cash, Conventional, FHA, VA Loan
Horse Property No
Listing Terms Cash, Conventional, FHA, VA Loan
Financing Conventional
Solar Panels Ownership Owned
Read Less
Bought with Realty Experts Inc




