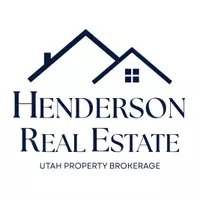For more information regarding the value of a property, please contact us for a free consultation.
1048 S 3440 E #121 Spanish Fork, UT 84660
Want to know what your home might be worth? Contact us for a FREE valuation!

Our team is ready to help you sell your home for the highest possible price ASAP
Key Details
Property Type Single Family Home
Sub Type Single Family Residence
Listing Status Sold
Purchase Type For Sale
Square Footage 4,824 sqft
Price per Sqft $180
Subdivision Willow Estates
MLS Listing ID 2101049
Sold Date 10/30/25
Style Stories: 2
Bedrooms 4
Full Baths 2
Half Baths 1
Construction Status Blt./Standing
HOA Y/N No
Abv Grd Liv Area 2,992
Year Built 2025
Annual Tax Amount $1
Lot Size 0.350 Acres
Acres 0.35
Lot Dimensions 0.0x0.0x0.0
Property Sub-Type Single Family Residence
Property Description
Finally-a home that perfectly blends style, function, and space for both the garage enthusiast and the ultimate entertainer! Introducing our stunning new Lotus home, featuring a timeless white farmhouse design and an impressive 5-car garage. Step inside to find a thoughtfully designed layout that checks all the boxes-a spacious front office, a vaulted family room with soaring ceilings, and an open-concept kitchen, dining, and living area. The dining nook is perfectly tucked away, offering serene backyard views through a 8' sliding glass door, leading to a HUGE backyard-ideal for entertaining. Designed with attention to detail, this home boasts ample lighting inside and out, modern finishes, and top-tier selections-including quartz countertops, stylish laminate flooring, a cozy fireplace, designer backsplashes, and more. This is the home you've been waiting for!
Location
State UT
County Utah
Area Sp Fork; Mapleton; Benjamin
Zoning Single-Family
Rooms
Basement Full
Main Level Bedrooms 1
Interior
Interior Features Basement Apartment, Closet: Walk-In, Den/Office, Great Room, Range: Gas, Vaulted Ceilings, Granite Countertops
Cooling Central Air
Flooring Carpet, Laminate
Fireplaces Number 1
Fireplace true
Exterior
Exterior Feature Patio: Covered, Porch: Open, Sliding Glass Doors
Garage Spaces 5.0
Utilities Available Natural Gas Connected, Electricity Connected, Sewer Connected, Sewer: Public, Water Connected
View Y/N Yes
View Mountain(s)
Roof Type Asphalt
Present Use Single Family
Topography Sprinkler: Auto-Part, View: Mountain, Drip Irrigation: Auto-Part
Porch Covered, Porch: Open
Total Parking Spaces 11
Private Pool false
Building
Lot Description Sprinkler: Auto-Part, View: Mountain, Drip Irrigation: Auto-Part
Faces East
Story 3
Sewer Sewer: Connected, Sewer: Public
Water Culinary, Irrigation: Pressure, Secondary
Structure Type Cement Siding
New Construction No
Construction Status Blt./Standing
Schools
Elementary Schools Maple Ridge
Middle Schools Mapleton Jr
High Schools Maple Mountain
School District Nebo
Others
Senior Community No
Tax ID 69-027-0121
Acceptable Financing Cash, Conventional, FHA, VA Loan
Horse Property No
Listing Terms Cash, Conventional, FHA, VA Loan
Financing Conventional
Read Less
Bought with Better Homes and Gardens Real Estate Momentum




