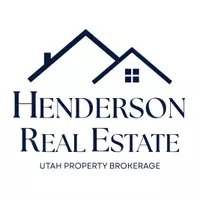Bought with NON BOARD AGENT • NON MLS OFFICE
For more information regarding the value of a property, please contact us for a free consultation.
1438 Boomers LPE Santa Clara, UT 84765
Want to know what your home might be worth? Contact us for a FREE valuation!

Our team is ready to help you sell your home for the highest possible price ASAP
Key Details
Sold Price $720,000
Property Type Single Family Home
Sub Type Single Family
Listing Status Sold
Purchase Type For Sale
Square Footage 2,417 sqft
Price per Sqft $297
Subdivision Santa Clara Townsite And Field
MLS Listing ID 25-257401
Sold Date 11/14/25
Bedrooms 4
Construction Status Built & Standing
HOA Y/N Yes
Rental Info Rentable, Restrictions May Apply
Year Built 2014
Annual Tax Amount $2,473
Tax Year 2024
Lot Size 10,018 Sqft
Acres 0.23
Property Sub-Type Single Family
Property Description
This beautifully updated home is perfect for families or retirees looking for comfort, space, and a little extra flexibility. Enjoy fresh landscaping, new exterior paint, and tasteful upgrades throughout. The detached casita comes with its own kitchen, laundry, and bedroom--ideal for guests, extended family, or even a quiet retreat. The East-facing backyard has gorgeous views and plenty of room for a pool or garden. RV parking and thoughtful touches make this home as practical as it is charming.
Location
State UT
County Washington
Area Greater St. George
Zoning Residential
Rooms
Basement Slab on Grade
Primary Bedroom Level 1st Floor
Dining Room No
Level 1 2417 Sqft
Interior
Heating Natural Gas
Cooling Central Air
Exterior
Exterior Feature Rock, Stucco
Parking Features Attached, RV Parking, Garage Door Opener
Garage Spaces 3.0
Garage Description Attached
Utilities Available Culinary, City, Sewer, Natural Gas, Electricity
Roof Type Tile
Private Pool No
Building
Lot Description Curbs & Gutters, View, Valley, View, Mountain, Secluded Yard, Paved Road
Story 1.0
Foundation Slab on Grade
Water Culinary
Main Level SqFt 2417
Construction Status Built & Standing
Schools
Elementary Schools Sandstone Elementary
Middle Schools Snow Canyon Middle
High Schools Snow Canyon High
Others
Tax ID SC-HSA-1A-102
Ownership Douglas K. Lindsey
Acceptable Financing Cash, VA, Seller Financing, FHA, Conventional
Listing Terms Cash, VA, Seller Financing, FHA, Conventional
Special Listing Condition ERS
Read Less




