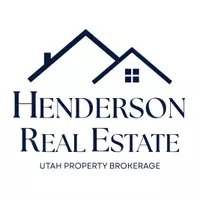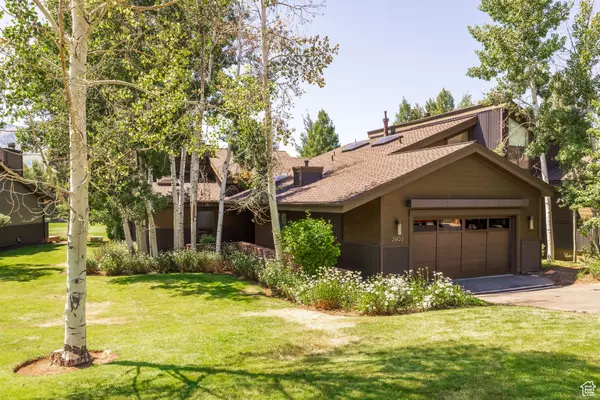For more information regarding the value of a property, please contact us for a free consultation.
2903 SUNNY SLOPES CT Park City, UT 84060
Want to know what your home might be worth? Contact us for a FREE valuation!

Our team is ready to help you sell your home for the highest possible price ASAP
Key Details
Property Type Townhouse
Sub Type Townhouse
Listing Status Sold
Purchase Type For Sale
Square Footage 3,452 sqft
Price per Sqft $864
MLS Listing ID 2106840
Sold Date 11/20/25
Bedrooms 4
Full Baths 2
Three Quarter Bath 2
Construction Status Blt./Standing
HOA Fees $1,200/mo
HOA Y/N Yes
Abv Grd Liv Area 3,452
Year Built 1980
Annual Tax Amount $10,748
Lot Size 2,613 Sqft
Acres 0.06
Lot Dimensions 0.0x0.0x0.0
Property Sub-Type Townhouse
Property Description
Experience Breathtaking Views from this Remodeled Park Meadows Townhome. Discover the perfect blend of luxury and convenience with this beautifully remodeled residence, ideally situated on the 9th fairway of the Park Meadows Country Club. Enjoy breathtaking, year round views of the majestic Wasatch Back and world class ski runs right from your windows. This exceptional townhome offers an unparalleled, turnkey lifestyle in one of Park City's most sought after neighborhoods. Recently remodeled in 2025, the interior has been meticulously designed to balance modern elegance with inviting warmth. The main floor is a true highlight, boasting a primary bedroom suite that provides effortless single level living and a tranquil retreat. This home epitomizes easy living and is perfectly suited for both full time residents and those seeking a low maintenance, "lock and leave" second home. Its coveted location offers convenient access to Park City's extensive trail system, putting outdoor recreation just a short distance away. You're also just moments from the vibrant shops, restaurants, and entertainment of Historic Main Street, offering the best of mountain town living. Experience the best of Park City's lifestyle unparalleled views, a premium location, and a townhome thoughtfully designed for your comfort and convenience.
Location
State UT
County Summit
Area Park City; Deer Valley
Rooms
Basement None
Main Level Bedrooms 3
Interior
Interior Features Bar: Wet, Central Vacuum, Closet: Walk-In, Range/Oven: Free Stdng.
Heating Forced Air, Gas: Central
Cooling Central Air
Flooring Carpet, Hardwood, Tile
Fireplaces Number 2
Fireplace true
Appliance Dryer, Microwave, Range Hood, Refrigerator, Washer, Water Softener Owned
Exterior
Exterior Feature Double Pane Windows, Walkout, Patio: Open
Garage Spaces 2.0
Utilities Available Natural Gas Connected, Electricity Connected, Sewer Connected, Sewer: Public, Water Connected
View Y/N Yes
View Mountain(s)
Roof Type Asphalt,Composition
Present Use Residential
Topography Sprinkler: Auto-Full, Terrain, Flat, View: Mountain, Drip Irrigation: Auto-Full
Porch Patio: Open
Total Parking Spaces 2
Private Pool false
Building
Lot Description Sprinkler: Auto-Full, View: Mountain, Drip Irrigation: Auto-Full
Story 2
Sewer Sewer: Connected, Sewer: Public
Structure Type Asphalt,Stone,Other
New Construction No
Construction Status Blt./Standing
Schools
Elementary Schools Mcpolin
Middle Schools Treasure Mt
High Schools Park City
School District Park City
Others
HOA Name Model HOA
Senior Community No
Tax ID FVL-2-70
Acceptable Financing Cash, Conventional
Horse Property No
Listing Terms Cash, Conventional
Financing Conventional
Read Less
Bought with Summit Sotheby's International Realty




